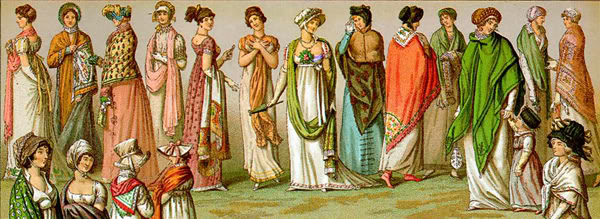Picture Day Friday: A Tour of the Regency Town House
A detailed room-by-room tour of a Regency town house is located here. The picture below is a cross-section of a typical house built in Brunswick Square to the tune of 3000-5000 pounds (in Regency money) with a like outlay for furnishing the interior. (For comparison purposes, servants' wages in those days were 10-65 pounds per year.)
The kitchens, wine cellar, scullery, butler's room, housekeeper's room, etc. were all in the basement. The ground floor comprised of a dining room, a Decker's room, which is a small staging area for keeping the food warm, and a parlor (also called a morning room or a breakfast room). In a small house, the parlor might also be the library. Halfway up the main staircase was a waiting room with an attached water closet. The first floor had two connecting drawing rooms. The ground floor and first floor rooms together made up the formal entertaining rooms of the house and were the most lavishly decorated. The bedrooms were on the second floor and the nursery and servants' rooms were on the third floor. The grooms and coachman slept above the mews (also called the stable block and coach house) in the back. The mews were separated from the main house by a garden. The front steps of the house leading down from the front door ended at street-level.
According to The Regency Town House, "Architects and designers produced Pattern Books, containing all manner of designs, from whole houses to railings, cornices, mirrors and mouldings, wall coverings, curtains, and furniture. Lavishly illustrated magazines, such as Ackermann’s Repository of Arts monitored fashions from the continent and recommended suitable furnishings and how to arrange them in each room."


0 comments:
Post a Comment